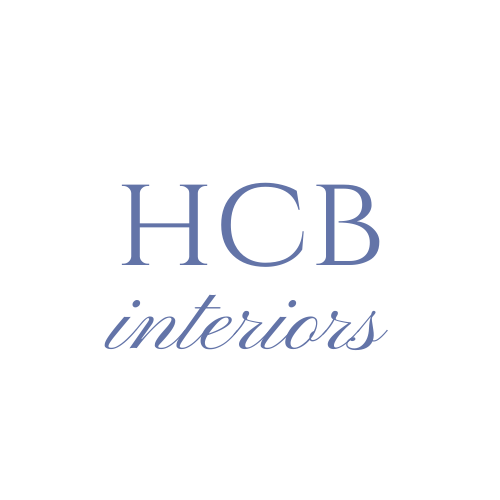Before & After - Open Floor Plan Kitchen & Family Room
Before, the cabinets were the typical wood found in a lot of new builds around the country. The granite & tile backsplash had been installed by the previous owners, & my clients installed the lighting shortly after moving in (I believe it's from Lowe's).
 |
| Before |
The breakfast area was devoid of character, and presented a drapery challenge since the door & window are so close in proximity.
 |
| Before |
The renovated kitchen sports a new coat of white paint on the cabinets, a new color on the walls, custom drapery on the windows, and a new stainless steel fridge (not pictured). The look is fresh & has a cottage feeling, my clients' preferred style. I always love to see the wonderful effect paint has on a room. The old kitchen really was fine, but this light, airy space is so much more THEM - and that is what matters.
 |
| After |
The breakfast area is another great example of the transforming power of paint. The table is a Wal-Mart (!) clearance find that the homeowner covered with chalk paint. I love that the table & chairs are two different colors; it adds character & a little pizzazz to the space that might not have occurred if they were all painted the same hue.
 |
| After |
The family room and kitchen are separated by a half wall (seen below). Like the kitchen, almost everything was some shade of brown or black. The windows had blinds for privacy but needed some more character.
 |
| Before |
A few simple changes really make a difference. Staying on budget meant working with their current furniture & wall color; she & I have already created design plans for possible changes in the future when time and money allow. Simple Ikea drapes on the windows & some custom pillows for the sofa are currently the only changes to this room, but the whole room seems lighter & brighter.
 |
| After |
Some details that make the space: she added pleats to the Ikea drapes to give the effect of a more custom look. The pillows, all made for the space, are a combination of Ikea's fabulous buffalo check and fabric based on the design board that she was lucky to find at our local discount home fabric store.
The final space currently completed is the powder room. I don't have a before picture, but it was similar to the rest of the house. They added trim around the stock mirror, new paint, and custom drapery.
It has been such a treat to work with these dear clients & friends. Thanks to them for trusting me with their home! I hope it brings you much happiness.
Holly




