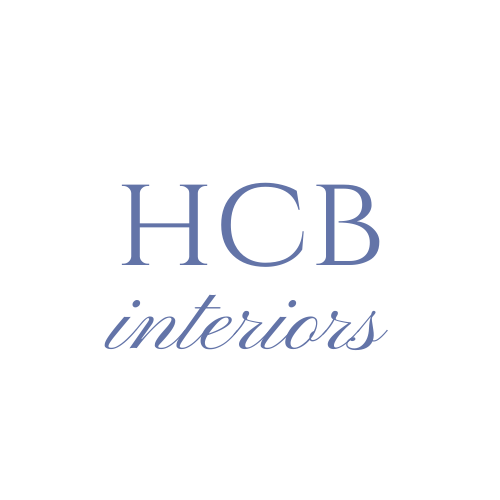ORC Week 2: Demo & Design Plan
Not surprisingly, the laundry room & to-be office nook look huge now that they're empty of junk. But they're actually fairly small: the laundry room is 35 sq. ft. & the office nook is only 4 ft wide & 18 inches deep. This means less area to work on, but it also means we have to be efficient with our space planning. I love the challenge of ensuring a design works as good as it looks, so this is one of the things I'm most eager to get to (& also what is keeping me awake at night). ;)
 |
| Removed all the junk & shelves, patched the holes, and now we are ready to paint! |
Below is my design board. It's a little different from the ones I send to clients; this is more of an inspiration board than a true design board. I'm taking elements from all of the images & giving them my own spin. So, what you see here will not exactly be what you'll see in the end, as opposed to a detailed design that I provide for my clients. But, it will keep me focused on not straying too far outside my ideas, something that can happen when I'm browsing my favorite antiques store, or let's be honest, each time I step inside Target or HomeGoods.
 |
| Clockwise from top left: Melinda Hartwright // Sherwin Williams Urbane Bronze // Schoolhouse Electric Benjamin Moore White Dove // An Urban Cottage // Ladies Home Journal // This Old House // Boston Globe Magazine |
And finally, our to-do list. Phew! Seeing how many things there are still to be done is a little overwhelming. This is definitely going to be a 'take it one step at a time' process.
Laundry:
Install beadboard & molding // Paint & stencil walls // Install hooks on molding // New utility sink //
Entry:
Paint walls // New rug // New lighting
Mudcloset:
Repaint // Lower top hooks so shelf is more accessible // Add shoe storage // Add more hooks
Office nook:
Floating desk //
Chalkboard or pinboard // Lighting
Please check in on our progress again next week! Y'all are keeping me accountable ;)
And remember, there are nearly 200 other bloggers joining in on the fun, so go give them some love!


