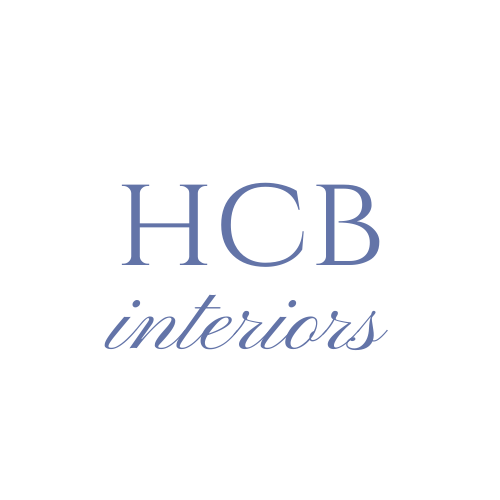Master Bath Renovation
This master bathroom was so much fun. The clients are precious, kind people and we worked really well together. The project was mostly e-design (aka text design 😉) with a few home visits sprinkled in, and we are all thrilled with the results. Their style can best be described as one that favors warm neutrals with touches of industrial and farmhouse. I tried to stay true to their aesthetic, and made sure to offer choices that fit at least one of those three categories; my client would then make the final choice (sometimes with my input, sometimes without) and acted as project manager for the entire job. I think she did great!
I was first hired to simply update the master bath. However, once the ball started rolling, more & more changes were made until the clients ended up with a completely new space. What is it that they say...if you give a mouse a cookie? This was definitely one of those cases, but it was so worth it!
They had painted the bathroom cabinets & the walls years ago, but had not touched the space since then. Some befores (excuse the iPhone quality):
The shower was too small & too short, tub was taking up valuable floor space, and the overall room felt dark, in spite of the light wall color.
Requests included more storage, a larger shower, and a standalone tub. We decided on a monochromatic look, spurred by the beauty of the mushroom colored subway tile we both loved at first sight - and which was of course discontinued right before we placed our order. Such is real life, and we found a happy second choice that still brought character and warmth to the room. I also adore the shiplap tub surround.
And after:
Painting the large picture window trim a dark color brought the outdoors in; adding a beautiful chandelier over the tub ensured this special area became the focal point of the room. I also love the warmth that the tile floors bring in; they look so much like real wood flooring but are perfect for a wet space like a bathroom.
To address the need for more storage, we kept the base cabinets and had custom countertop cabinets made for each vanity area. No more baskets of products taking over the counter space!
We also focused on the closet hallway connecting the master bedroom and bath. New paint, new lighting, and custom mirrored sliding doors give a glimpse of the beauty that lies ahead.
I am grateful for the chance to work on this fun, beautiful space and blessed by the nicest clients. If you would like to update a space in your home, please contact me at hcbinteriors(at)gmail.com
Photography: Jon Cox Photography
Design: hcb interiors














